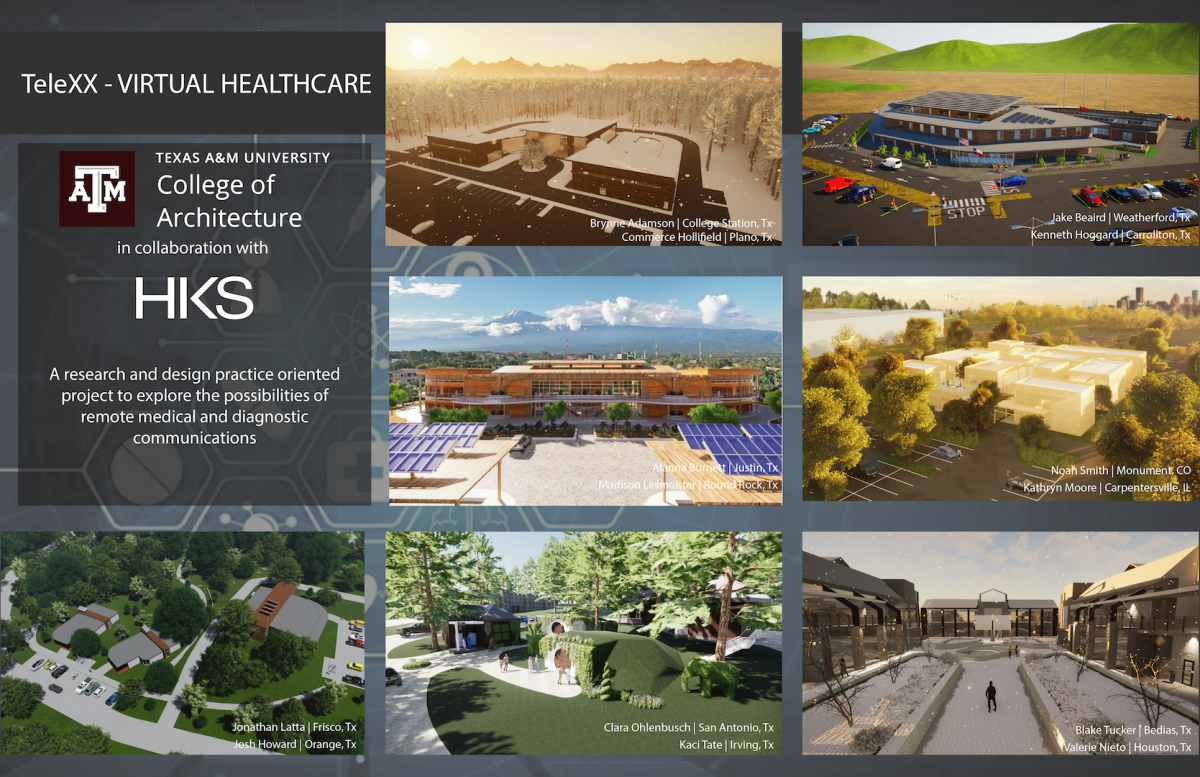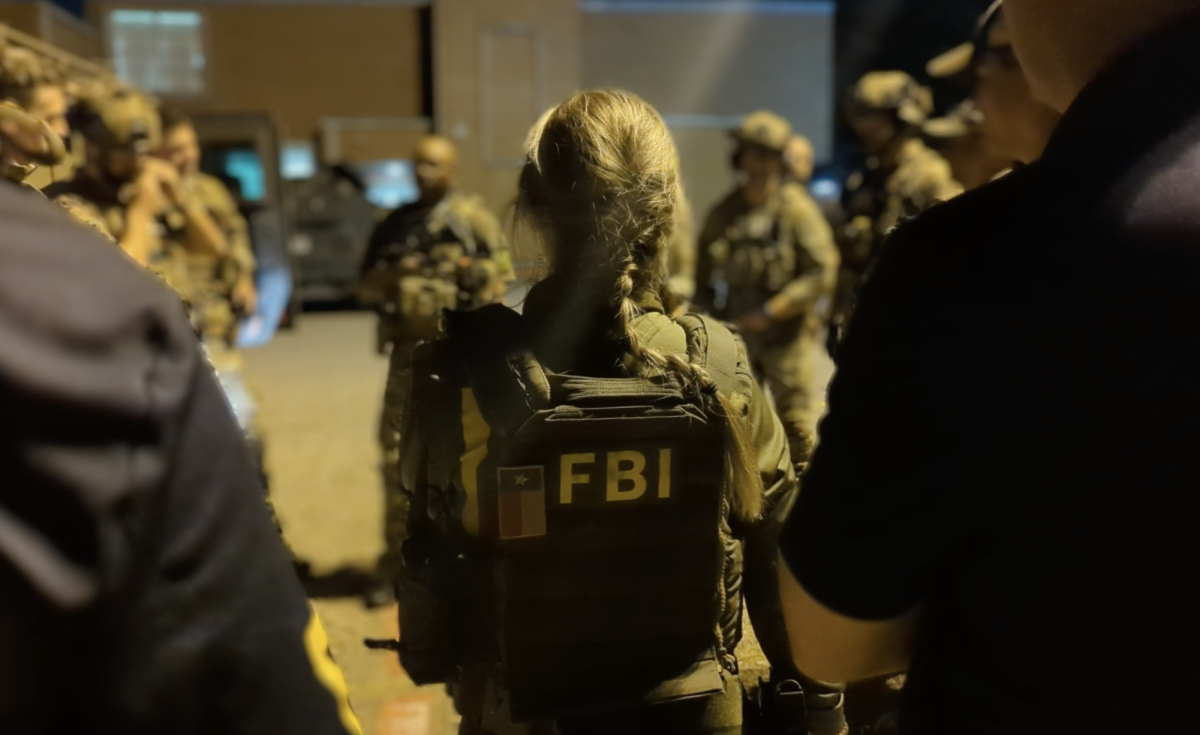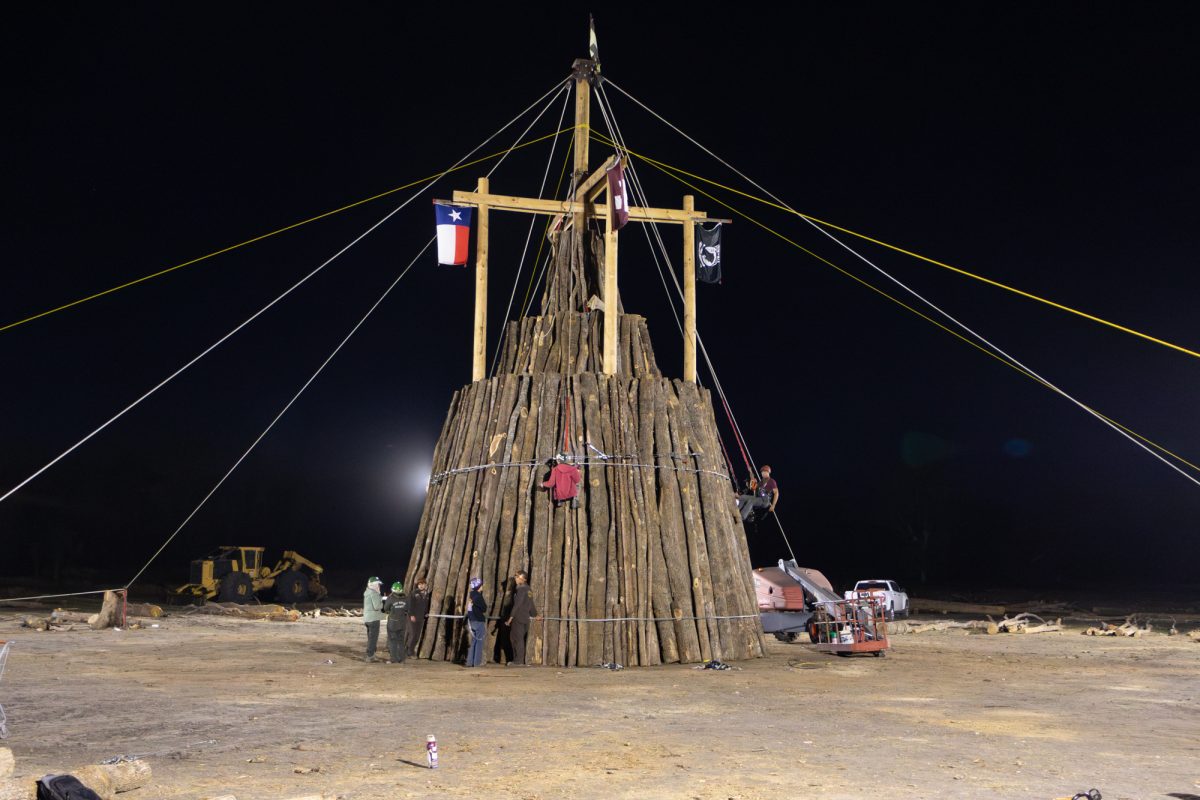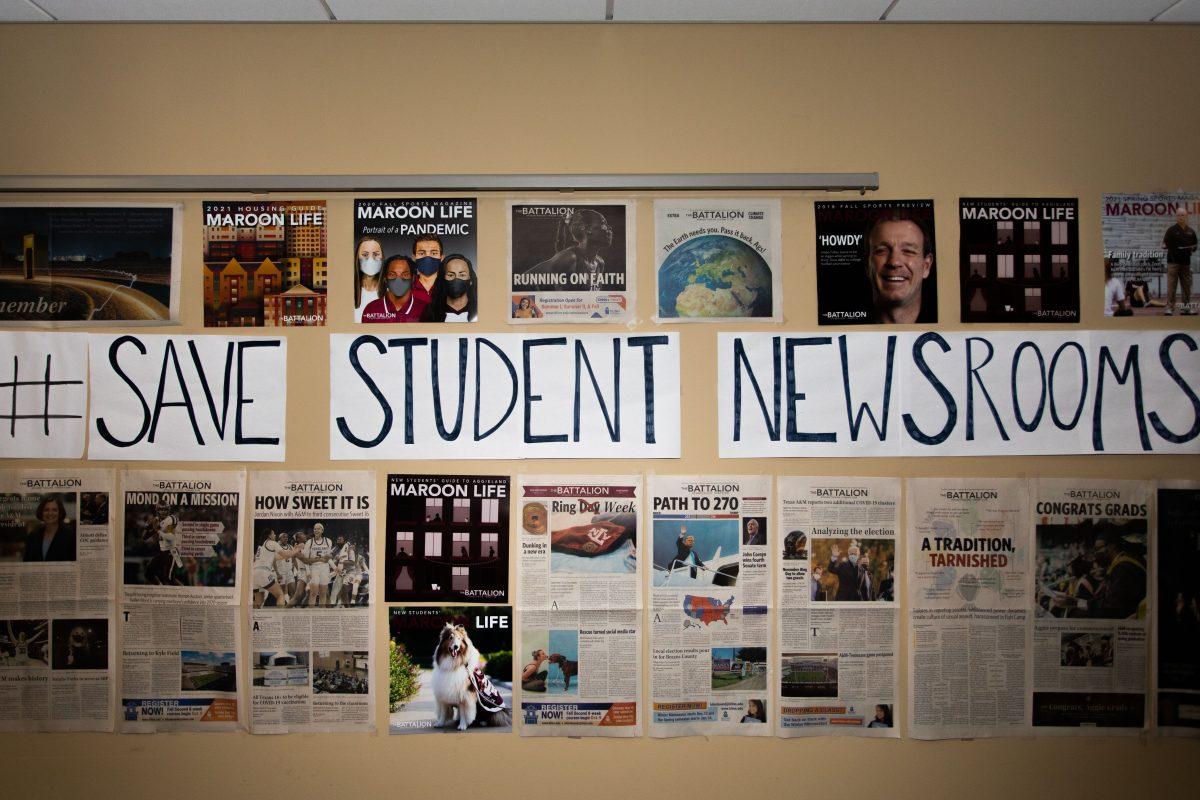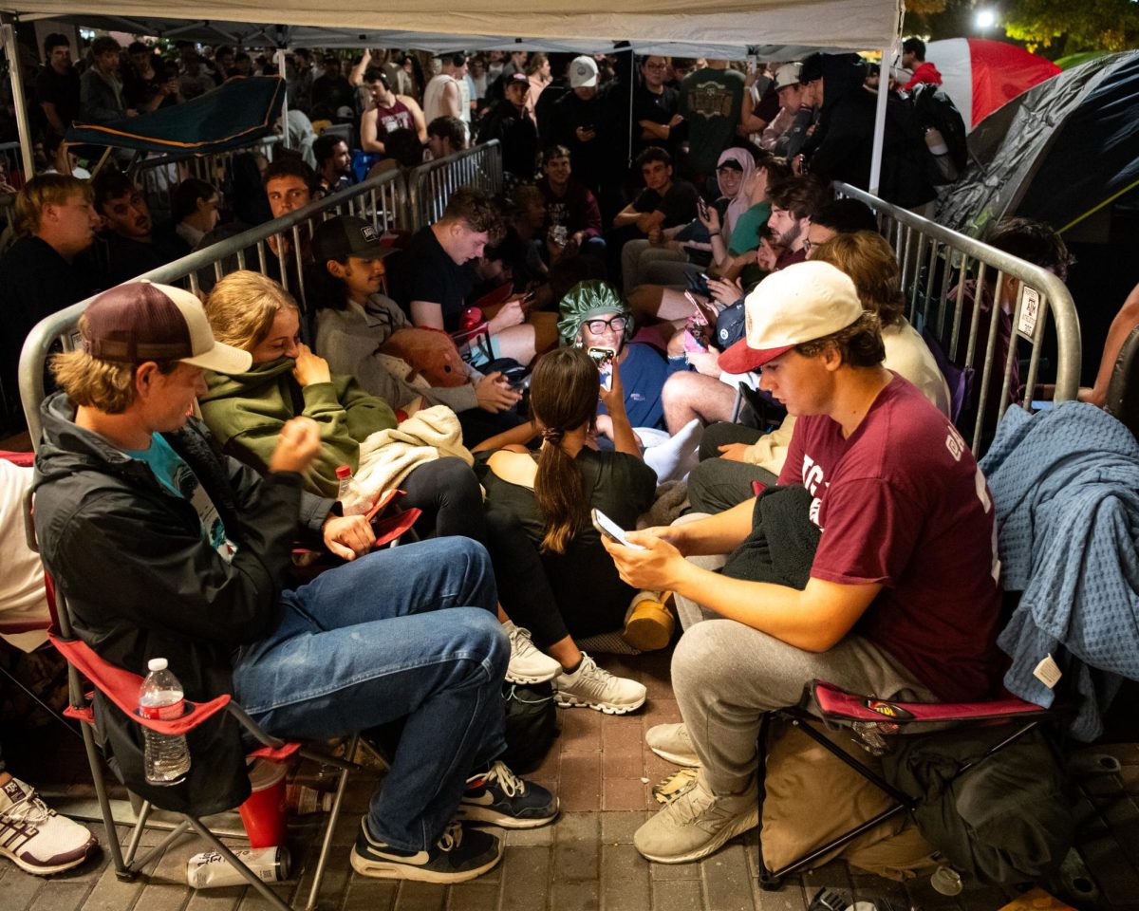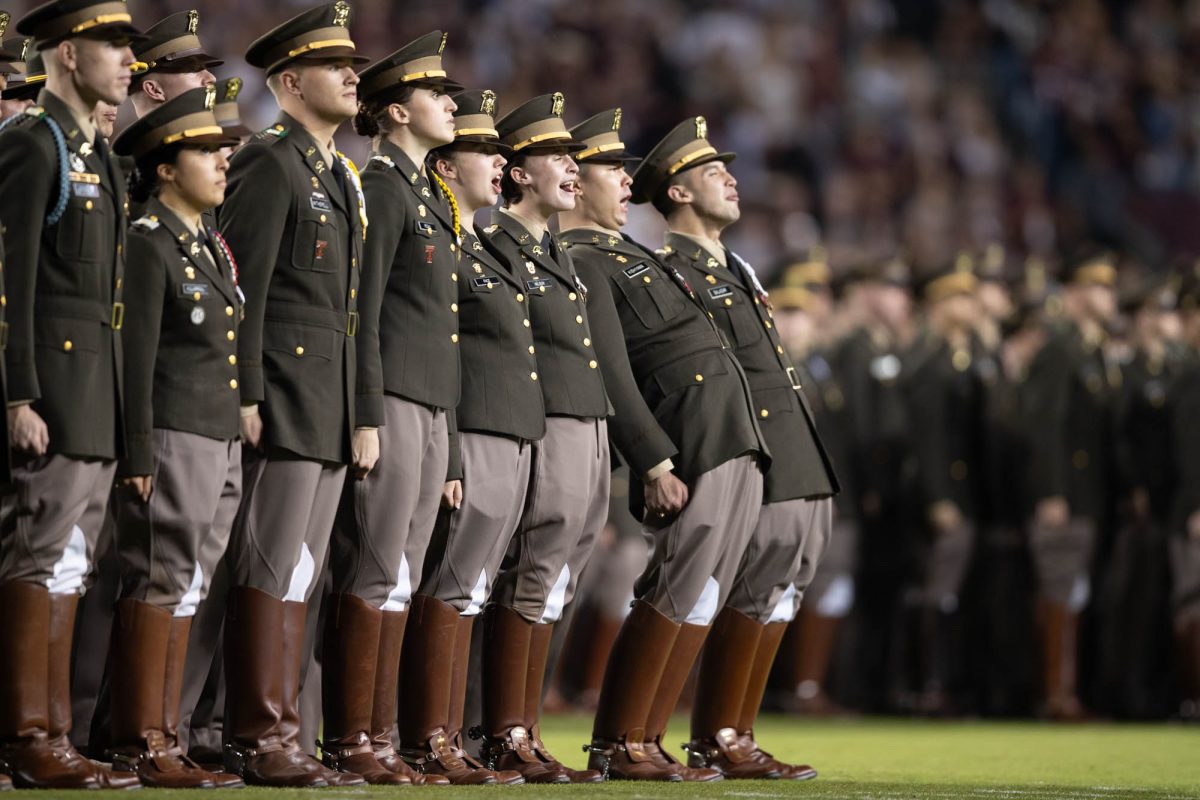The COVID-19 pandemic pushed the need for telemedicine way ahead of schedule, and Texas A&M architecture students are at its cutting-edge.
In late April of 2021, seven teams of environmental design seniors presented a final review of their concepts for telemedicine facilities designed to service a variety of communities and needs. The projects are the product of a semester’s worth of mentorship from professional architects and collaborative research in professor George J. Mann’s Architecture-for-Health Studio, with William Eide, Architect AIA Emeritus CHSD, Professional Fellow, as an advisor.
Since 1971, the College of Architecture has connected students to professional mentors from HKS Inc., a Dallas-based international design firm of over 1,000 architects and artists responsible for designing famous structures such as the Dallas Cowboys’ AT&T Stadium and over 900 health and hospital facilities.
“Every student in this class has developed creative, responsive solutions to what is essentially an entirely new building type,” Ron Skaggs, HKS chairman emeritus, said.
The idea for this research and design project originated with Jason Schroer, AIA, director of health for HKS, and was coordinated by Brian Briscoe, AIA, vice president.
Under the direction of HKS, the students studied the “user journey” in telehealth. The user journey is the experience of both the patient and the provider over the course of contact and care, senior Madison Lesmeister from Round Rock said. Students researched and addressed a wide array of elements along that journey, such as the significant data needs of telehealth, having mixed-use facilities for both virtual and in-person care and how designs can be flexible for the needs of both providers and the regions they serve.
“Thinking about how individuals work together, it was important for [my teammate] and I to think about the points of connection between the healthcare providers and practitioners,” Lesmeister said. “Whether it’s courtyard spaces or collaboration zones, we want to ensure that they aren’t always in a virtual setting but can move around freely with one another.”
Many of those who have worked remotely during the pandemic understand the pain of “Zoom fatigue,” so opportunities for health care providers to have respite and human connection was a priority in student designs, senior Kathryn Moore of Carpenterseville, Ill., said.
“You’re spending long hours providing virtual health care, so we wanted outdoor and interior spaces where doctors could go to relax and recharge,” Moore said.
Critical to the design of respite spaces is a concept called biophilia, the tendency for people to want to be around other forms of life, Moore said. When buildings incorporate greenspaces and natural elements, the full sensory difference from a typical office space not only allows the human body to recharge, but encourages improved health.
“We’re really fortunate in the College of Architecture because they emphasize the importance of biophilia,” Moore said.
Holding the attention of the provider isn’t the only issue, particularly in pediatric medicine, senior project partners Kaci Tate and Clara Ohlenbusch said. Their facility designs sought to address the two primary issues of keeping children engaged in telemedicine. On one hand, the child needs to be attentive to the physician’s examination, Ohlenbusch said, but there are also opportunities to showcase the more creative side of design.
“In the background for the physician we designed a lot of color and light, so that the parent or guardian could have the opportunity to take a break and allow their kid to be a little distracted while they talk to the professional,” Tate said.
Where telehealth presents new challenges for providers, it also represents many opportunities to reach communities that historically do not have “appropriate healthcare,” Jake Beaird of Weatherford, Texas, said. With telehealth, facilities such as Beaird’s, set in Lajitas, Texas could take a large area of the region that needs coverage and effectively “shrink it down” with a combination of virtual care and satellite facilities.
“In Lajitas, whether you’ve broken an arm or just need a check-up, it can be between two to four hours drive in certain areas,” said Beaird’s project partner Ken Hoggard of Carrollton, Texas.
Telehealth is the “next big disruptor” of the healthcare industry, according to HKS, and students in the Architecture-for-Health Studio have used their designs to meet the challenges that have burdened communities such as rural Lajitas for decades. The team environment in the Studio introduced them to what it takes in the real world of architecture and construction to put such designs into action, said Joe Sprague, retired principal and senior vice president at HKS.
“It takes a team to design and construct the health care facility of the future,” Sprague said.
A&M architecture students present research, design concepts for telemedicine facilities
April 28, 2021
Photo by Provided
Telehealth
0
Donate to The Battalion
$0
$2500
Contributed
Our Goal
Your donation will support the student journalists of Texas A&M University - College Station. Your contribution will allow us to purchase equipment and cover our annual website hosting costs, in addition to paying freelance staffers for their work, travel costs for coverage and more!
More to Discover



