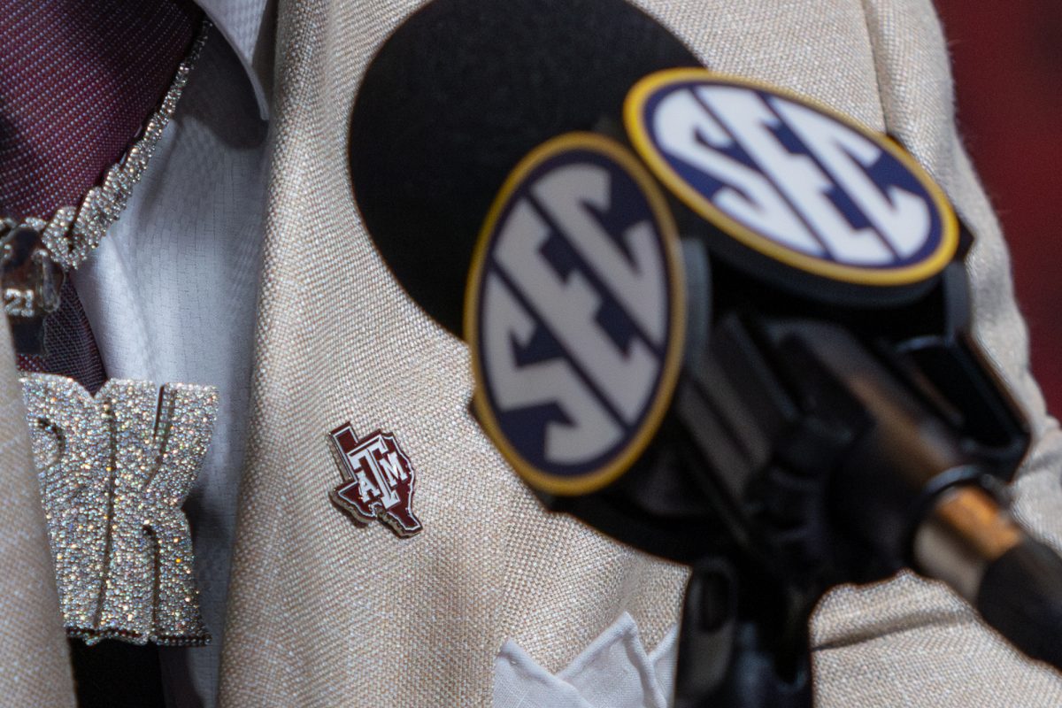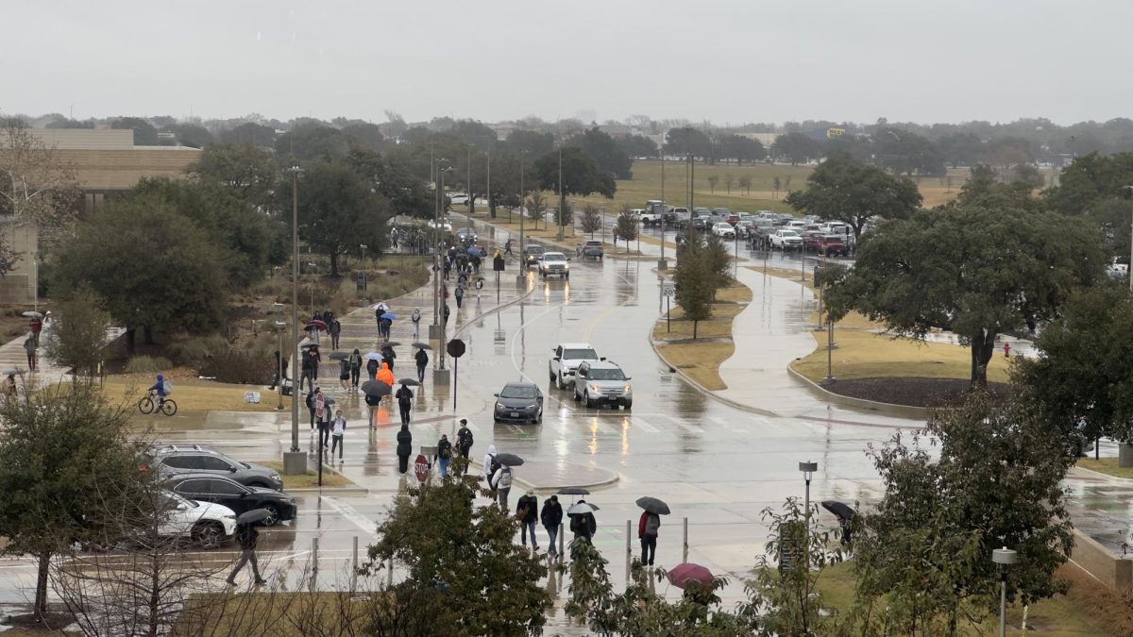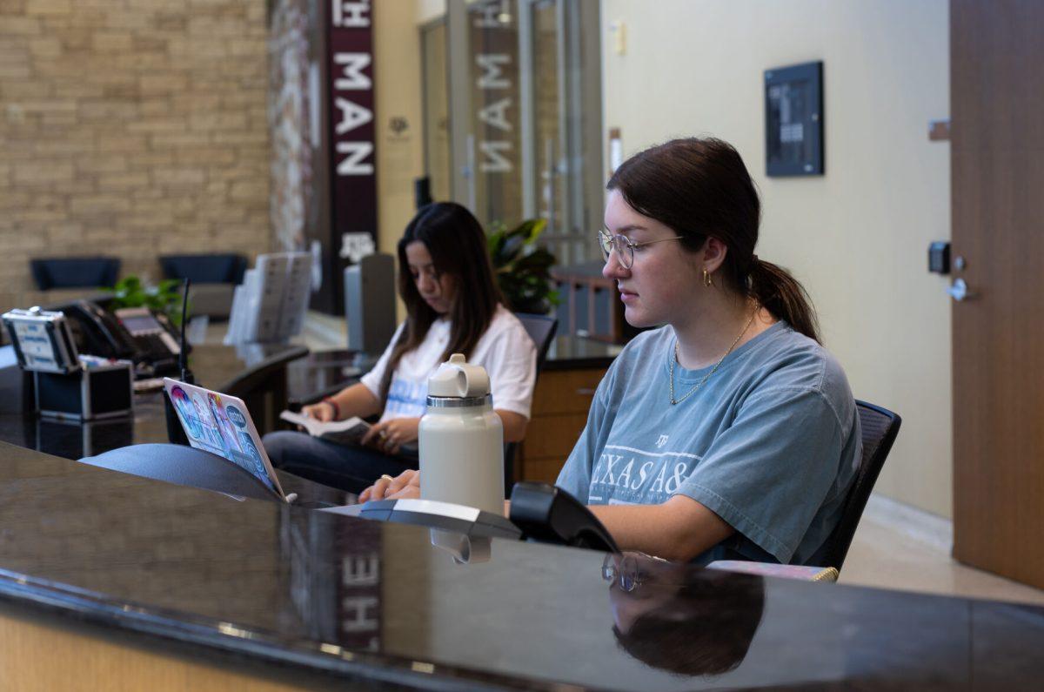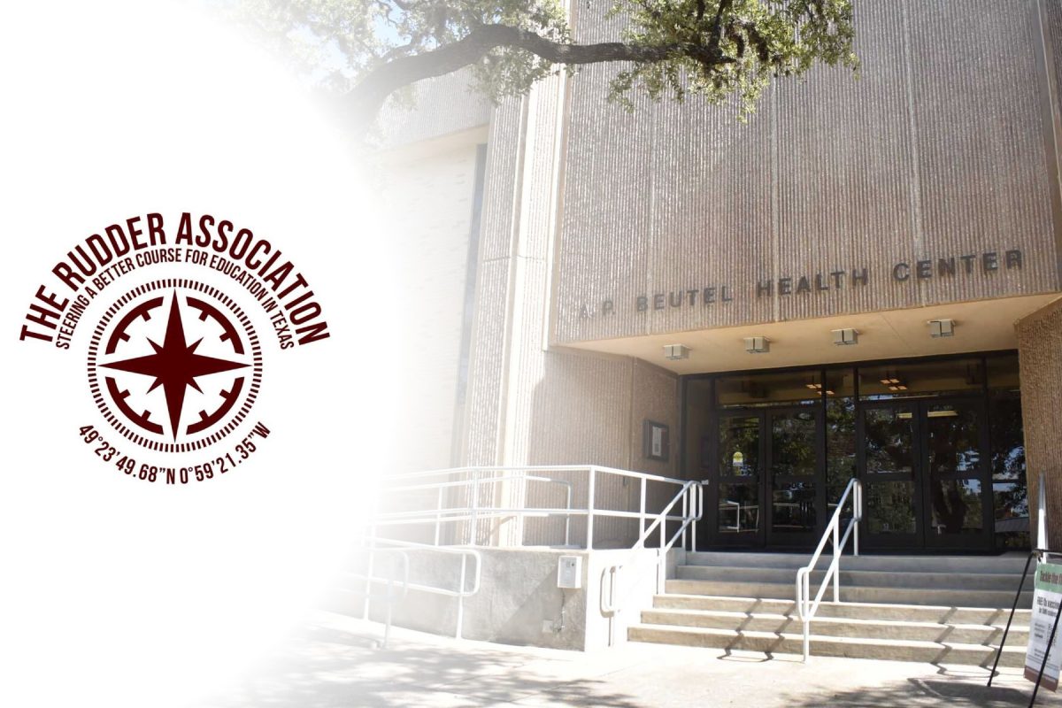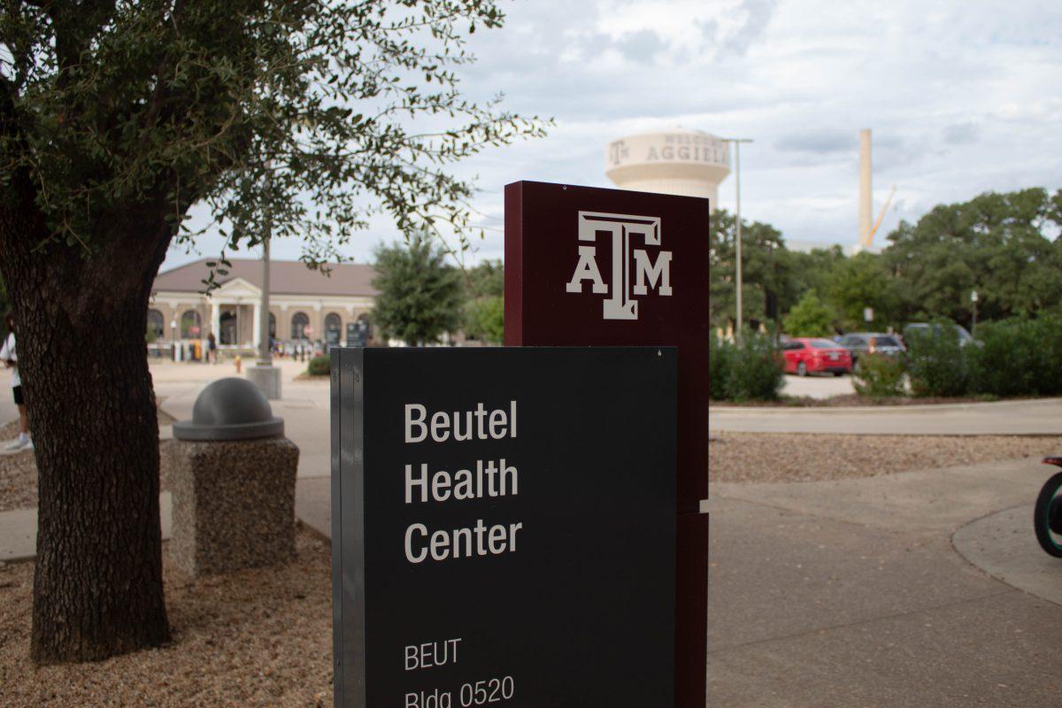‘West Campus Housing’ is about to be added to the long list of construction projects taking place across Texas A&M University.
Representatives from Mackey Mitchell Architects and BGK Architects held an open forum Thursday in Cain Hall seeking student input on the planned residence hall expansion. The construction, planned for partial completion by 2015, will add 4,200 new beds to on-campus living and aims to provide enough space to house an entire A&M freshmen class.
John Burse, principle with Mackey Mitchell Architects, said student input today about the future of such an important expansion is critical to making sure the next generation of students fully enjoys the on-campus experience.
“You are stewards of this process…and you represent the future residents of Texas A&M,” said Burse to those in attendance.
The forum devoted about 30 minutes to discussions between architects and students about possible room layouts and their respective pros and cons. Topics included roommate privacy, apartment-style living rooms and restroom layouts in double and four-person suites.
Tim Broderick, junior poultry science major and executive vice president of the Residence Hall Association, said such collaboration is important because the project will ultimately impact the living experience of thousands of freshmen in the years to come.
“I think student input is the most important thing because [the architects] are able to hear what students will use,” Broderick said. “This is one of the precursors to put potentially an entire freshmen year class on campus.You want to make [the new housing] somewhere where students want to go, want to be and somewhere that will enhance their college experience.”
During the forum, Hullabaloo Hall and the student reaction to its many new on-campus amenities was frequently cited as a standard by which the new housing would be designed. Dan Mitchell, principle with Mackey Mitchell Architects, said it came down learning what went right and what needs to be improved in order to create the best designs for the new housing.
“Getting it right is really important when you are doing 4,200 beds,” Mitchell said.
One of the topics discussed by architects and students was how to improve the square footage efficiency of the new housing. Many of the room concepts presented had slightly lower square footage than the designs used in Hullabaloo Hall.
There are currently no conceptual designs as to what the buildings will look like, but the amenities they will provide are known. The new housing will consist of several structures including residence halls, a dining center and community and academic space.
The project is currently in what is known as a “programming” phase, where input from students and those affected by the project is taken into account. Conceptual designs are slated to begin in five weeks.
While the specifics are far from completion, the housing will cover 39 acres previously occupied by several greenhouses and a tree farm at Stotzer and Discovery Drive. Thomas Kosarek, principle with BGK Architects, compared the project’s size to existing campus buildings.
“11 Hullabaloo Halls would fit in [the new housing] site,” Kosarek said. “Either that, or [Simpson] Drill Field and Academic Plaza.”
There will be another opportunity for students to voice their preferences and opinion on the new housing plans next Thursday, Sept. 12 at Hullabaloo Hall. The event, lasting from 9:30 a.m. to 4 p.m., will feature possible room and community space designs that students can critique.
Architects seek student input on new housing
September 5, 2013
Donate to The Battalion
Your donation will support the student journalists of Texas A&M University - College Station. Your contribution will allow us to purchase equipment and cover our annual website hosting costs.




