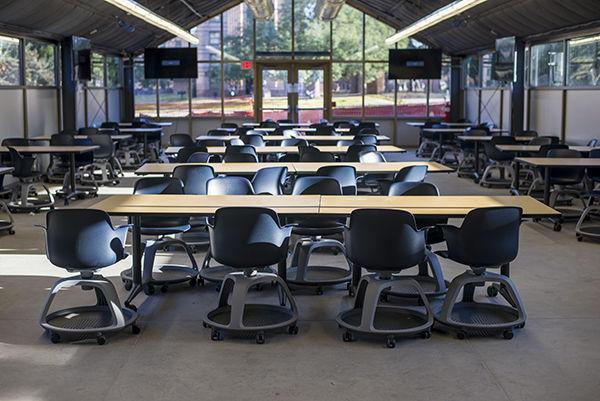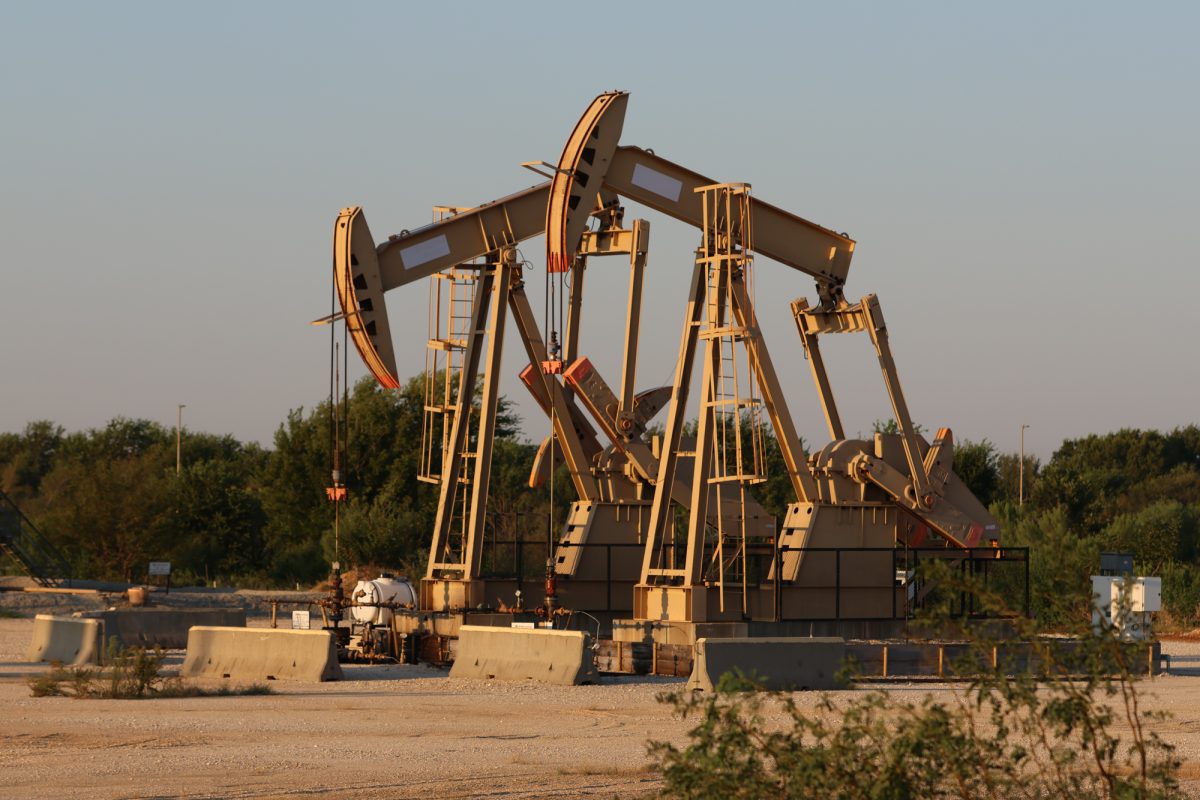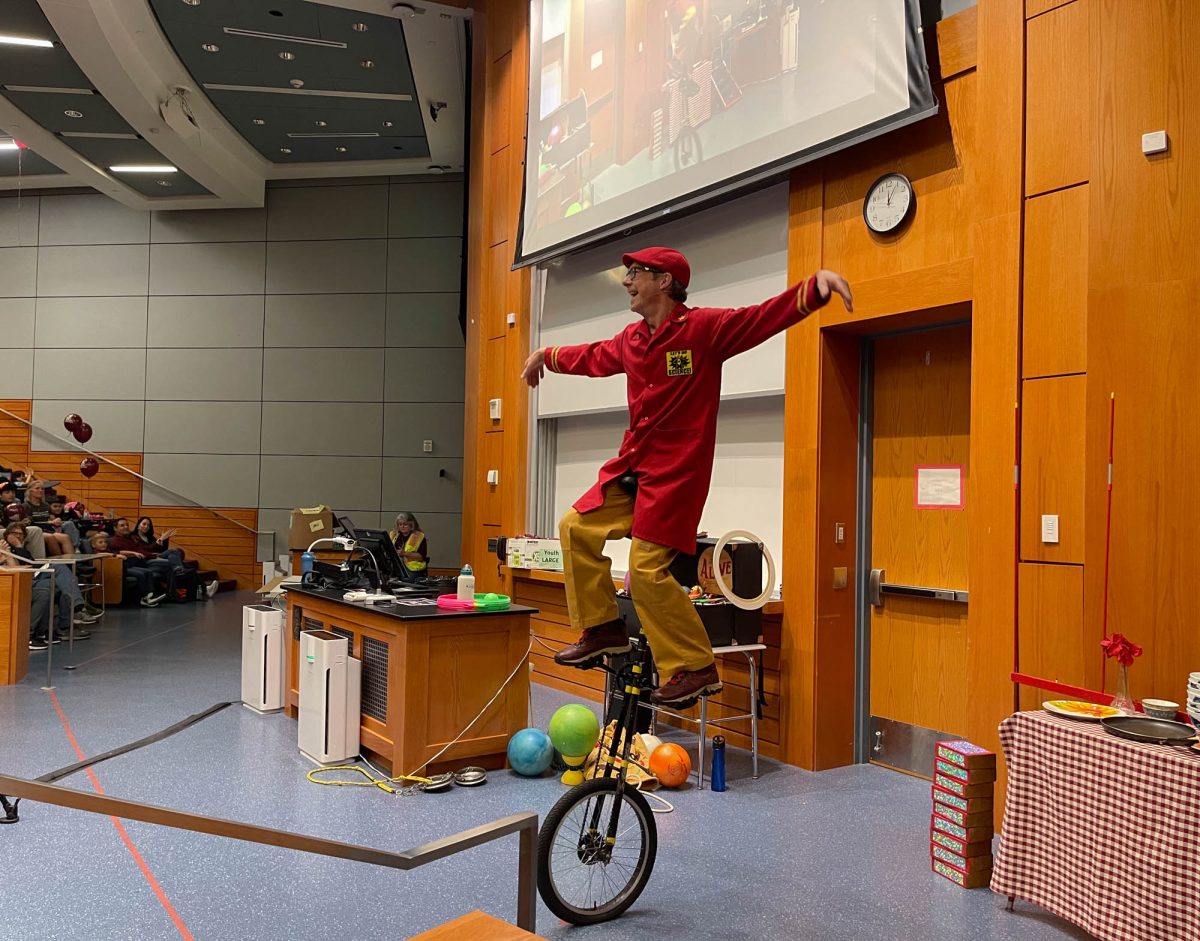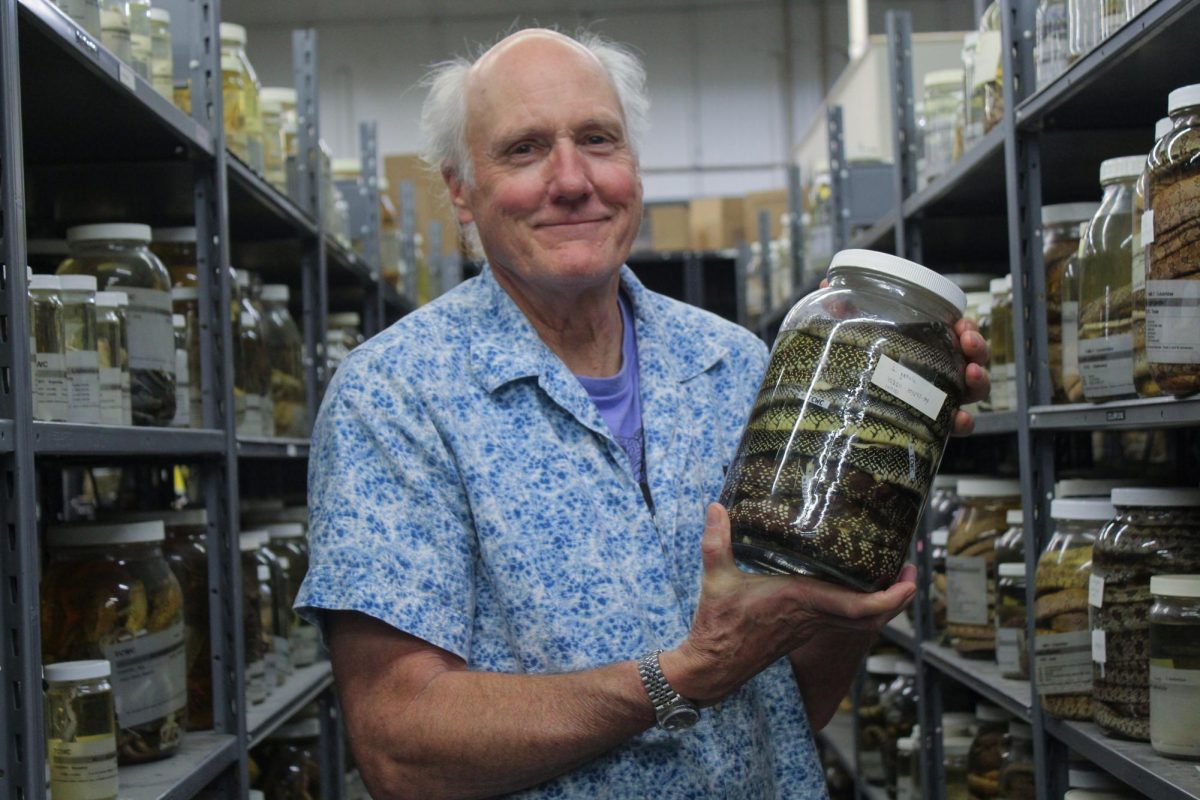Engineering students greeted the first completed portion of a massive facilities overhaul Monday as a new 600-seat education complex opened its doors.
The Engineering Activities Buildings are a set of eight greenhouse-inspired buildings dedicated to engineering undergraduate education. The facility is the first phase in a campus-wide effort by the Dwight Look College of Engineering to make its infrastructure capable of handling 25,000 undergraduates by year 2025 — the backbone of the 25 by 25 Initiative.
The new facility — which sits between the Student Computing Center and the Commons — is a mixture of classroom and office space. Six buildings house 100-seat classrooms each, and the other two contain offices. The total facility adds more than 30,000 square feet of classroom space for engineering undergraduate programs. The greenhouse-inspired designs are a nod to the agricultural greenhouses that used to stand at the facility’s location.
The two office buildings will also house the new location of the Engineering Academic and Student Affairs office.
The site was under construction for the fall semester and engineering facilities director Tell Butler said the timing of the project saw work coming down to the wire to ensure the classrooms were ready for the spring semester.
“Construction [was] completed enough for sufficient occupancy on Monday, January 19, and we began holding classes in the buildings on Tuesday, January 20,” Butler said. “All of the final touches were put into the classrooms the weekend prior, and were ready to go for Tuesday.”
Butler said he believes students will be impressed when they see the completed project, which will include many efforts to make the area more aesthetically pleasing.
“There’s a really cool landscaping project that will encompass the whole site that will kick off some time in the next two weeks,” Butler said. “It is set to be completed in April, and will include a lot of really cool areas for students, much like some of the other outdoor areas on campus.”
The space will provide a relaxing area for students to unwind or study, and include two water features, artificial turf berms, new vegetation and shaded seating areas.
General engineering freshman Joseph Rotello said the new facilities will bring a much-appreciated improvement.
“The new location is closer to the center of campus, so it should be more convenient for everyone,” Rotello said. “When everything else is done, we should have some of the best engineering areas around, so it’s really exciting.”
General engineering freshman Robert Heilman also feels that while mass construction can cause pains, the long-term gains for the college are something to look forward to.
“Obviously it’ll be a pain right now with the construction, but in the long run the new projects will provide great new educational opportunities,” Heilman said. “Down the line in a few years when people come see the nice new facilities, they’ll think they’re really cool.”
While it’s easy to look to the future, Butler hopes students will begin to be inspired by the new facilities as early as this spring.
“The overall look of both the brick buildings and classroom areas are kind of a high-tech, industrial look,” Butler said. “Hopefully that will make it fun and interesting for the students to sit there and visualize how the different mechanisms of buildings like these function.”
Expansion of Look College facilities will continue with the transformation of the Zachry Engineering Center to the Engineering Education Complex and the completion of the Engineering Research Building in Research Park, which is already under construction.
Classrooms get greener twist with new complex
January 20, 2015

Tanner Garza — THE BATTALION
Eight greenhouse-inspired buildings, which opened this week, serve as additional space for engineering classrooms.
0
Donate to The Battalion
$2790
$5000
Contributed
Our Goal
Your donation will support the student journalists of Texas A&M University - College Station. Your contribution will allow us to purchase equipment and cover our annual website hosting costs, in addition to paying freelance staffers for their work, travel costs for coverage and more!
More to Discover








