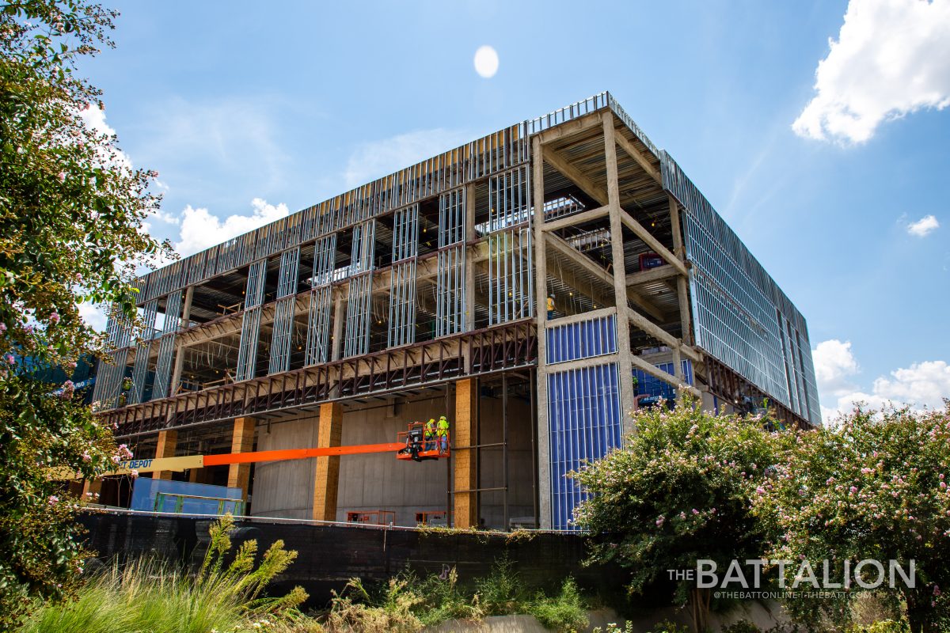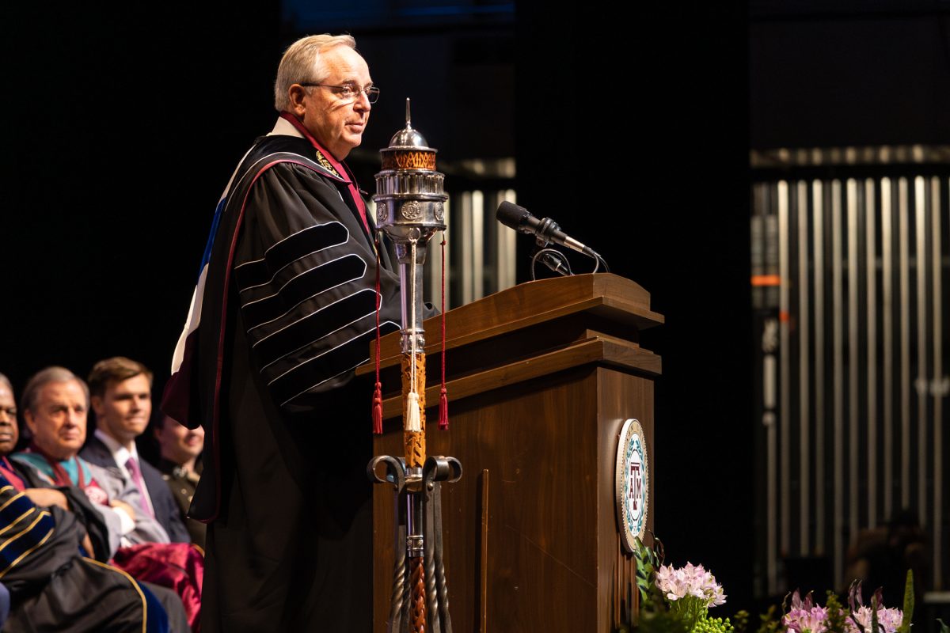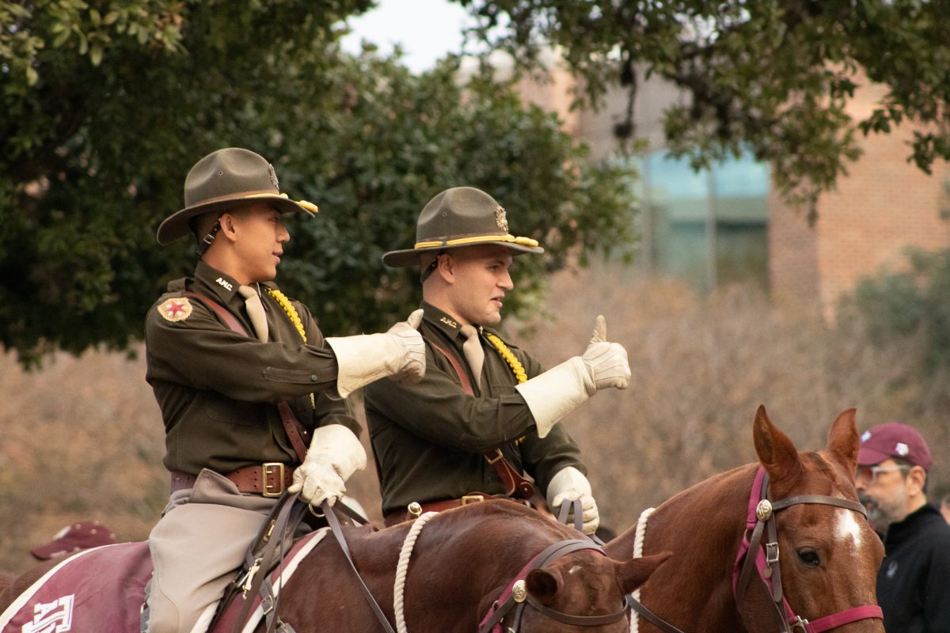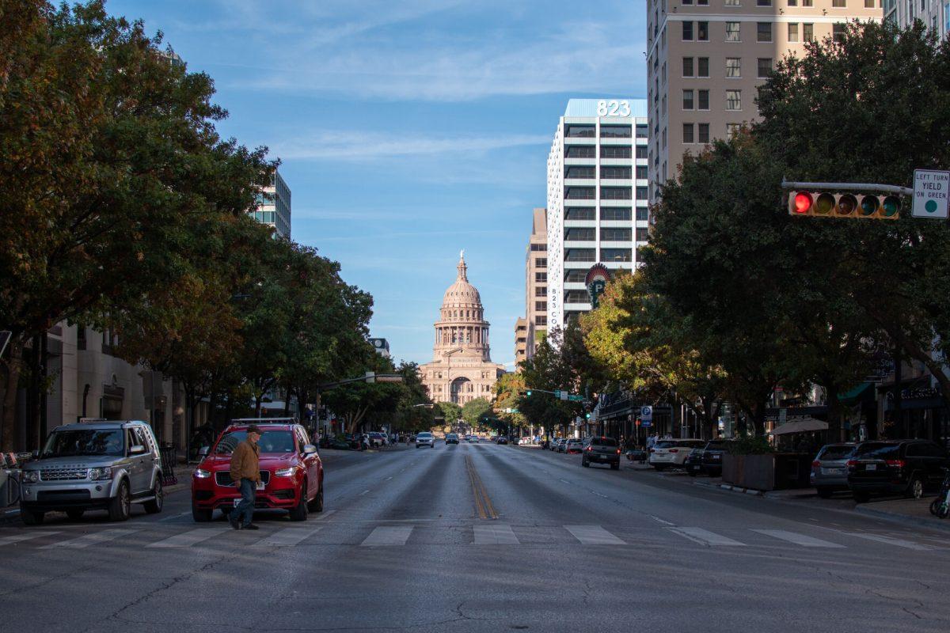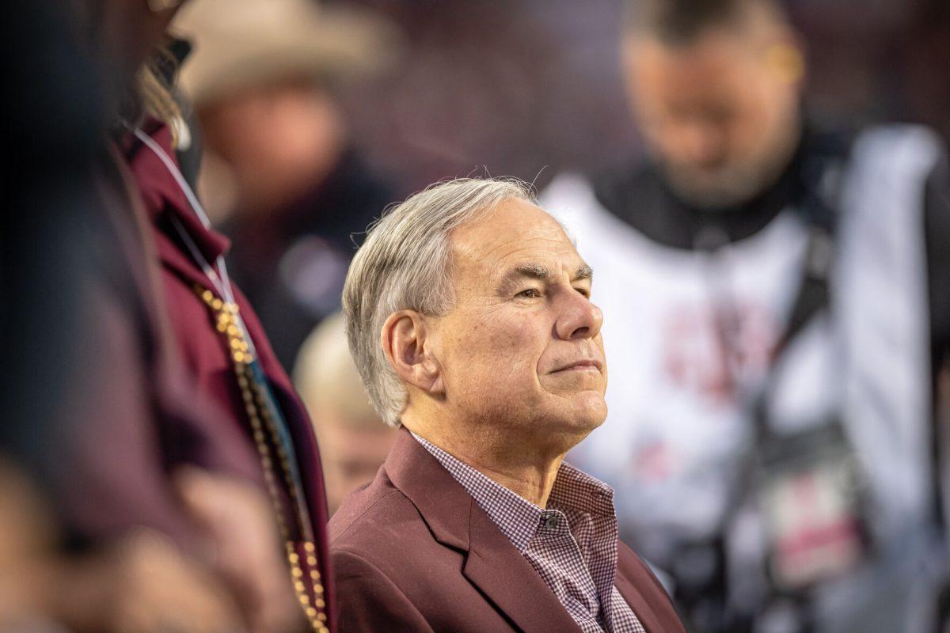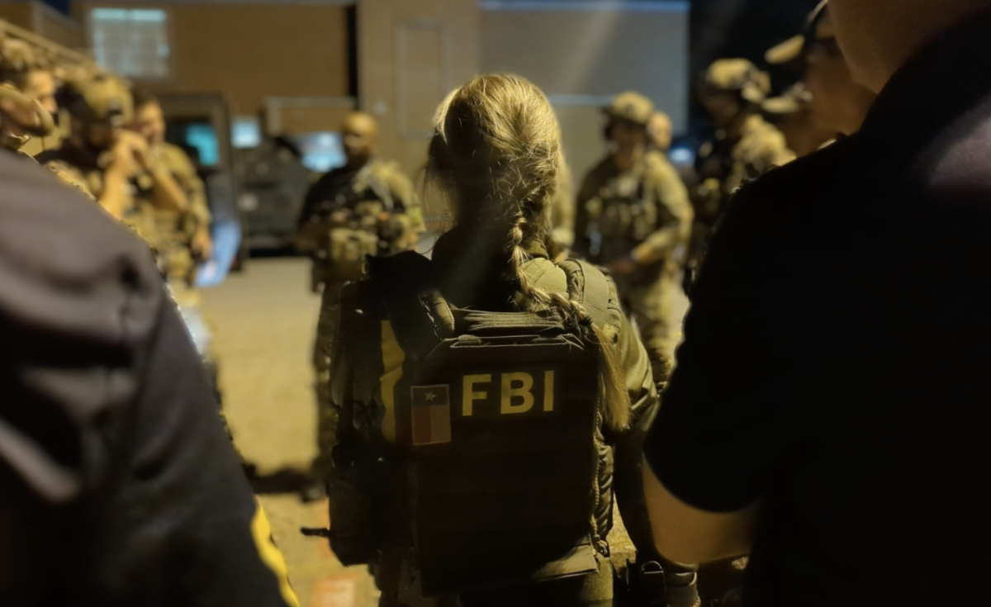Three new buildings are set to open on Texas A&M’s campus within a year, addressing a variety of needs faced by the growing student population.
Set to open this month, the Student Services Building is nearing completion. The new building will house Disability Services, Student Counseling Services, Residence Life, and Student Life. It is located in between the Coke building and Rudder Plaza.
The 21st Century Classroom Building next to Cain Garage will contain general purpose classrooms and is expected to be completed during the summer of 2020.
To add more parking capacity, Polo Garage will open in June 2020, behind the Zachry Complex.
According to the 2017 Campus Master Plan, A&M holds three key objectives with regards to construction on campus. The first is to enhance the student experience. This refers to the living, learning, socializing and success of students. Second is the improvement of campus connectivity, which not only refers to physical connections but the connection between students and different disciplines. The last objective is the integration of the built environment, which ties the image of the campus together with a cohesive landscape.
University architect Lilia Gonzales said in an email to The Battalion that there are other important reasons for construction in addition to the three key objectives, ranging from technological efficiency to student safety.
“[It] allows the campus to respond to priorities as they relate to the University’s Academic and Strategic Plans,” Lilia Gonzales said. “[It] ensures that our current facilities are being maintained and upgraded to ensure the life safety of our students. In addition, upgrades and renovation work to our existing facilities allow us to respond to ever-changing educational needs such as those related to technology. [It] helps us to ensure we retain our Heritage buildings and spaces.”
In an email to The Battalion, transportation director Deborah Hoffmann described plans to shift parking to the perimeter of campus. The arrangement is meant to decrease vehicle-pedestrian conflict and increase pedestrian safety, she said.
“In general, [the Campus Master Plan] calls for maintaining the amount of parking we have today,” Hoffman said. “But in some cases, [it] eliminates it in the middle of campus and replaces it in garages nearer the perimeter. The Polo Road Garage is an example of this plan in action.”
Another goal of the master plan is to maintain accessibility for pedestrians throughout campus, Hoffmann said.
“The planned parking changes are set to help correct the many interior surface parking lots that force personal vehicles into the densest and most populated areas of campus, creating conflicts between vehicles and pedestrians,” Hoffmann said. “In short, the CMP calls for promoting a pedestrian-oriented campus.”
Regular construction updates can be found on the Division of Finance and Operation’s website.
Construction Update: Work continues on new campus buildings
September 15, 2019
Photo by Photo by Megan Cusick
The 21st Century Classroom Building next to Cain Garage is expected to be completed for the beginning of fall 2020 classes.
0
Donate to The Battalion
$70
$2500
Contributed
Our Goal
Your donation will support the student journalists of Texas A&M University - College Station. Your contribution will allow us to purchase equipment and cover our annual website hosting costs, in addition to paying freelance staffers for their work, travel costs for coverage and more!
More to Discover




