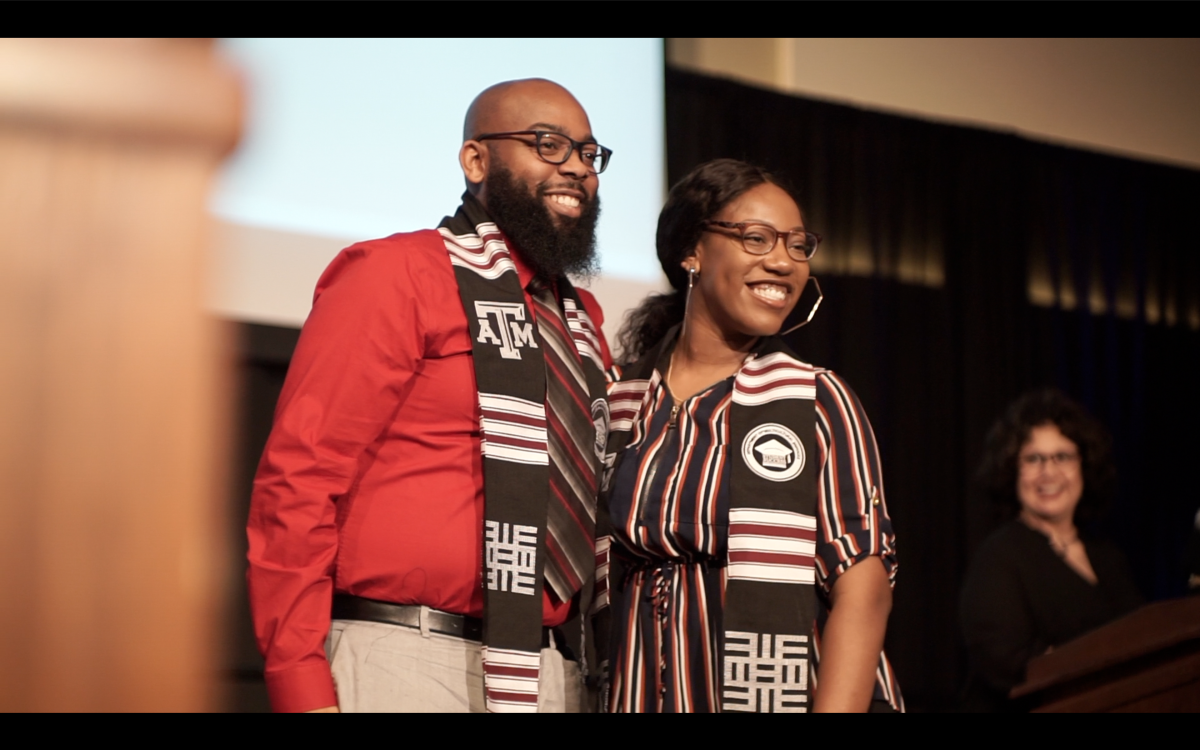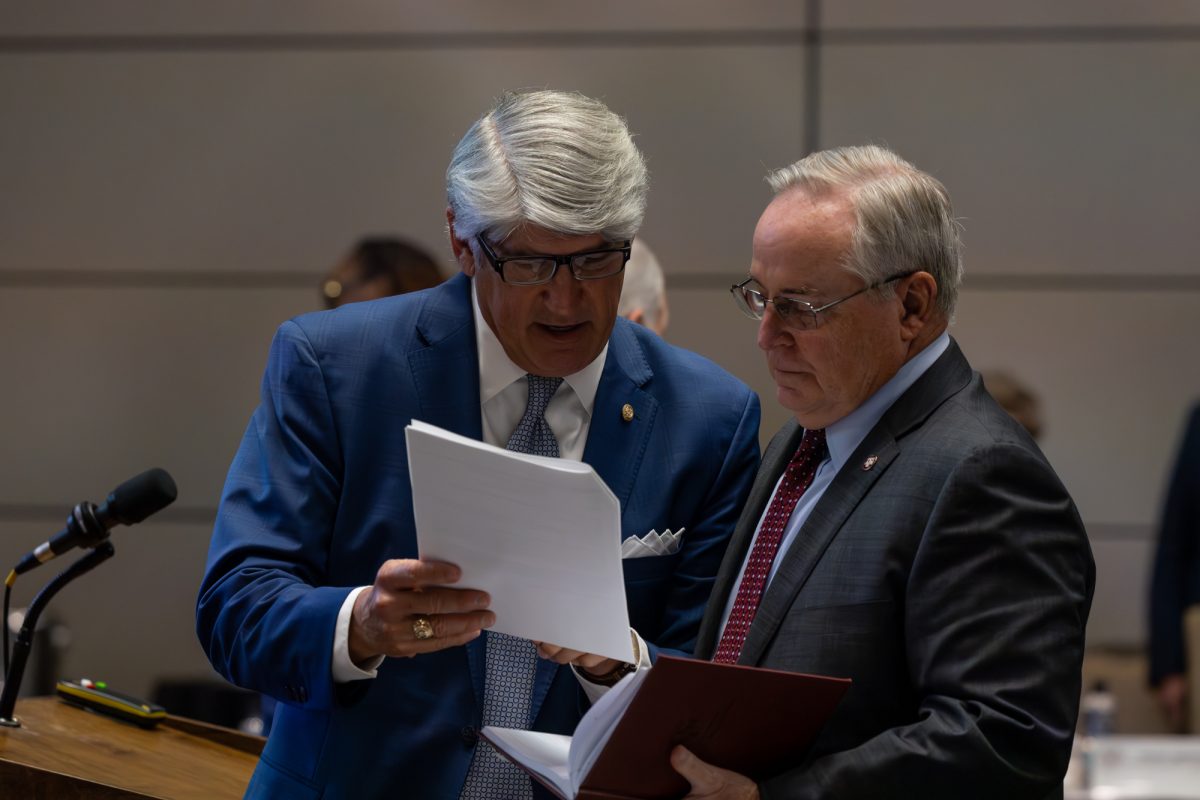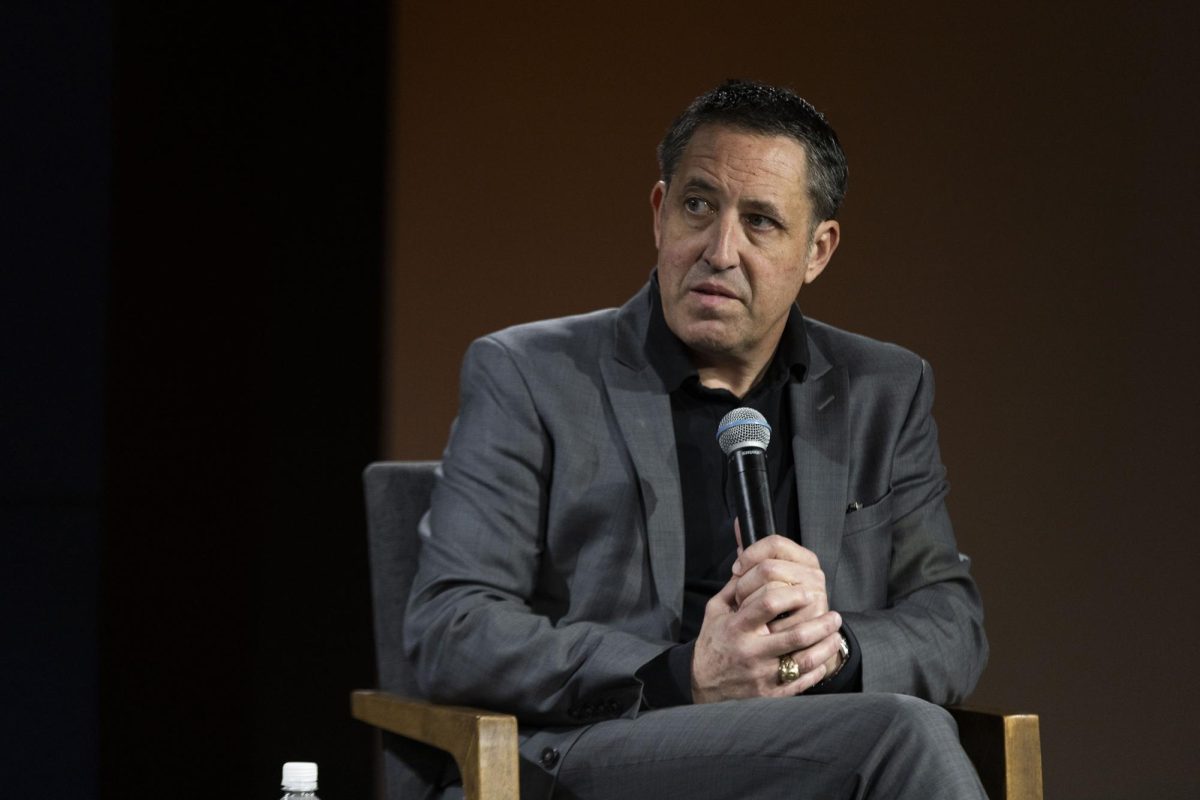Designing a hospital for the classroom is one thing. Designing a hospital that will actually be built is another.
Eleven architecture graduate students and 23 landscape architecture undergraduate students collaborated with an internationally renowned architecture firm in Dallas to design a new satellite campus for Texas Scottish Rite Children’s Hospital.
The designs, which include an ambulatory care facility, a sports medicine center and recreation facilities, will be presented on campus Wednesday.
Eric Bardenhagen, professor in the department of landscape architecture and urban planning, led the landscape architecture students along with urban and regional science graduate student Ken Hurst.
Bardenhagen said the interdisciplinary cooperation between the architecture and landscape students was appropriate due to the specific needs of the hospital.
“Texas Scottish Rite Hospital staff expressed the desire to have a medical complex that would provide both indoor and outdoor therapy spaces for patients,” Bardenhagen said. “To do this, six interdisciplinary student teams were formed so that both the site planning and building concepts could be approached holistically.”
George Mann, architecture professor and director of the architecture students, said the high profile firm, HKS, was one of the main reasons students were drawn to the project.
“I think what attracted them is that we’re working with one of the major firms in the world that does medical facilities, and other things, sports facilities and commercial facilities,” Mann said. “The other thing that attracted them was that we’re working with landscape students.”
Soheil Hamideh, an architecture graduate student, said working with HKS provides both a great learning environment and valuable networking opportunities.
“We are partnering with a professional firm, HKS, so that offers us a great opportunity to get to know people and to get to know what’s happening in the real world, such as what the requirements are and what the project means from the client’s point of view,” Hamideh said.
Mann said due to the interdisciplinary nature of the project, HKS is only one of several aspects that make this project special.
“The whole idea was teams and collaboration, because that’s what happens in the real world,” Mann said. “It’s a way of really developing friendships and relationships among the students.”
Jiyuan Li, architecture graduate student, said he enjoyed the collaboration with the landscape students because each discipline brings different ideas to the design.
“We also have a lot of our own opinions about building and landscape designs,” Li said. “We each have knowledge about the other discipline but we aren’t really familiar with it, but each of us has some good ideas. So we can put them together to compile our master plan.”
Mann said for the most part, students had free rein during the development process.
“I don’t think I’ve forced my design ideas on any team because I don’t operate that way,” Mann said. “It’s like me telling you if I was your mother or father, that I want you to get dressed, but I’m not going to tell you how to get dressed.’”
The students will present their designs at 1:30 p.m. Wednesday and 1:00 p.m. Friday in Building A of the Langford Architecture Center. On Monday they will travel to Dallas to present at TSRCH.
Architecture students design satellite campus for hospital
December 2, 2014
0
Donate to The Battalion
$2065
$5000
Contributed
Our Goal
Your donation will support the student journalists of Texas A&M University - College Station. Your contribution will allow us to purchase equipment and cover our annual website hosting costs, in addition to paying freelance staffers for their work, travel costs for coverage and more!
More to Discover









